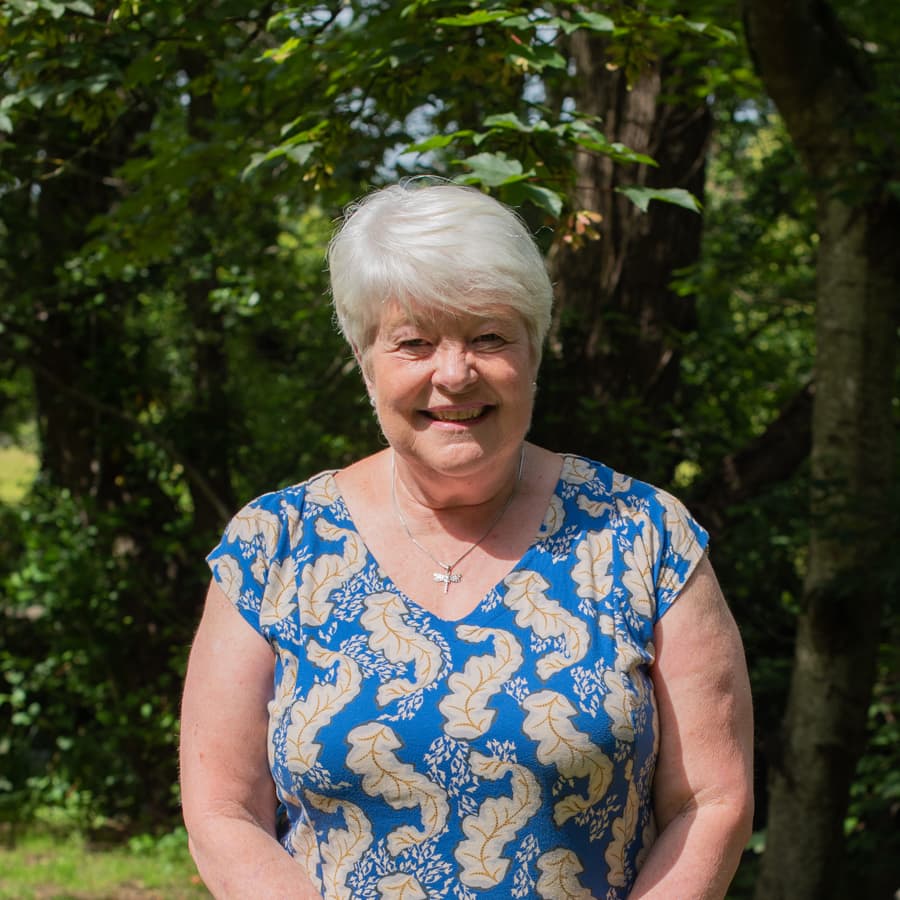In a nutshell
- Character Features
- Sitting Room with Wood Burner
- Good Sized Kitchen/Dining Room
- Lovely Garden Room
- Pricipal Bedroom with fitted Storage
- Second Bedroom
- Bathroom with Dressing Room
- Garage, Barn and Log Store
- Off Road Parking
- Ready for Immediate Occuption
A beautiful quintessential two bedroom Devon cottage, extended to provide sizeable, light and spacious accommodation, unusual for such a property, set in the most delightful enclosed and private garden with parking and a barn which could easily be converted into a hobbies room. Most highly recommended
The details
The character is quite evident as soon as you walk through the half glazed door into the entrance porch with a glazed panel to the side overlooking the garden, then through a wide half glazed door into the hallway, with stairs rising to the first floor and a door into the sitting room. This delightful room features a brick fireplace with a wooden timber lintel, housing a wood burner, making a superb focal point, especially on those chilly wintery days, to one side of which is recessed shelving. A door leads into the spacious kitchen/dining room. The dining area houses a large feature fireplace with a high display shelf over, inset with an oil fired Rayburn range, which heats the hot water and two radiators. An understairs cupboard offers useful storage and a door with a stain glass panel leads to the side porch. The dining room has ample room for a sizeable table and chairs making a delightful area to entertain family and friends. The kitchen is fitted with cream fronted wall and base units with wooden worktops over incorporating a ceramic sink with mixer tap above. There is a built-in electric oven with electric hob and extractor over and spaces for a washing machine and fridge. Steps lead up to the delightful garden room with ample windows, sky lights and double doors leading out onto a paved patio. The side porch offers space for coats and shoes, with plenty of room for a further fridge and freezer.
On the first floor the principal bedroom, filled with natural light from a wide window to the front is fitted with a wide range of built in storage. Beside the bed is a further storage cupboard with attractive recessed shelving and display alcove above. There is a second good sized bedroom and completing the accommodation is the family bathroom, accessed through a dressing room with half-height panelling and a window overlooking the garden. The bathroom is fitted with a corner spa-bath, a separate walk-in shower cubicle, hand basin and w.c.
Outside, the front garden is enclosed by a stone wall and is mainly laid with cobbles. A wooden gate gives access to a gravelled parking area, leading to the small, detached barn/workshop with power and light connected and houses a Belfast sink and the oil storage tank. There is a stone-built log store with light and a garage, again fitted with power and light. The private rear garden is a gardener’s paradise, laid mainly to lawn with borders planted with an array of mature shrubs and ornamental trees interspersed to create depth, colour and interest in this delightful haven.
Ashburton
More about this property
Download brochure























