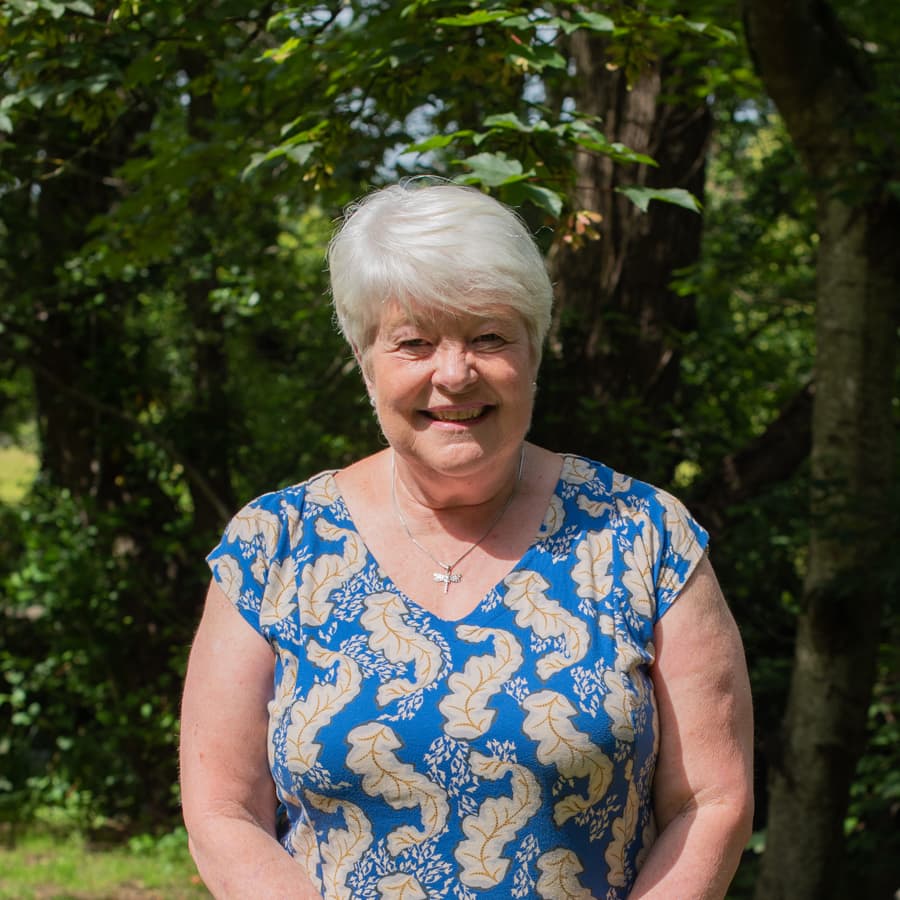In a nutshell
- Utility/Cloakroom
- Superb Open Plan Kitchen
- Dining and Sitting area
- Play Room/Study
- Formal Sitting Room on first floor
- Principal Bedroom with Ensuite
- 2 Further Bedrooms
- Family Bathroom
- Garage Space for Storage
- Off Road Parking
A versatile three bedroom family home which offers space for the growing family, a beautifully fitted kitchen with spacious open plan dining/sitting area, first floor sitting room, an ensuite shower room, parking and enclosed rear garden and a level walk to bus service, town centre and local school.
The details
The hallway gives access to the utility/cloakroom with space for a washing machine and fitted with w.c and hand basin. The kitchen is beautifully fitted with white units and dark worktops over incorporating a one and half bowl stainless steel sink with mixer tap. Appliances include a double oven, with induction hob and extractor hood over and dishwasher. There is a space for an American style fridge/freezer. Understairs storage cupboard. The dining/sitting area is a superb light and airy family room with space for a large dining table for those family meals and ideal when entertaining friends, especially with access through patio doors out onto the rear terrace. From this room a door leads into a study/playroom, which has been converted from the rear of the garage, making a lovely versatile room with glazed door, again leading out onto the rear terrace.
On the first floor is the main sitting room, a beautiful spacious room, ideal to relax in at the end of a busy day. On this floor there is also bedroom three and the family bathroom, fitted with a panelled bath with shower over, shower screen, pedestal hand basin, w.c and heated towel rail
On the second floor is the principal bedroom fitted with a range of built in wardrobes, offering hanging and storage space, with a door into the ensuite shower room which is fitted with a large shower cubicle, pedestal hand basin, w.c and towel rail. Completing the accommodation is the second bedroom with two windows to the front elevation.
Outside, to the side of the property there is off road parking in front of the garage with an up and over door, giving space for storage of bikes etc, to the rear of which is a door leading into the study/playroom. The rear garden is on two levels, the one leading from the house is paved giving an ideal patio for relaxing, or perhaps a barbecue with family and friends. Steps lead down to what is currently a play area, laid with artificial turf for ease of maintenance. The rear garden is totally enclosed making it safe for children and pets
Bovey Tracey
More about this property
Download brochure
























