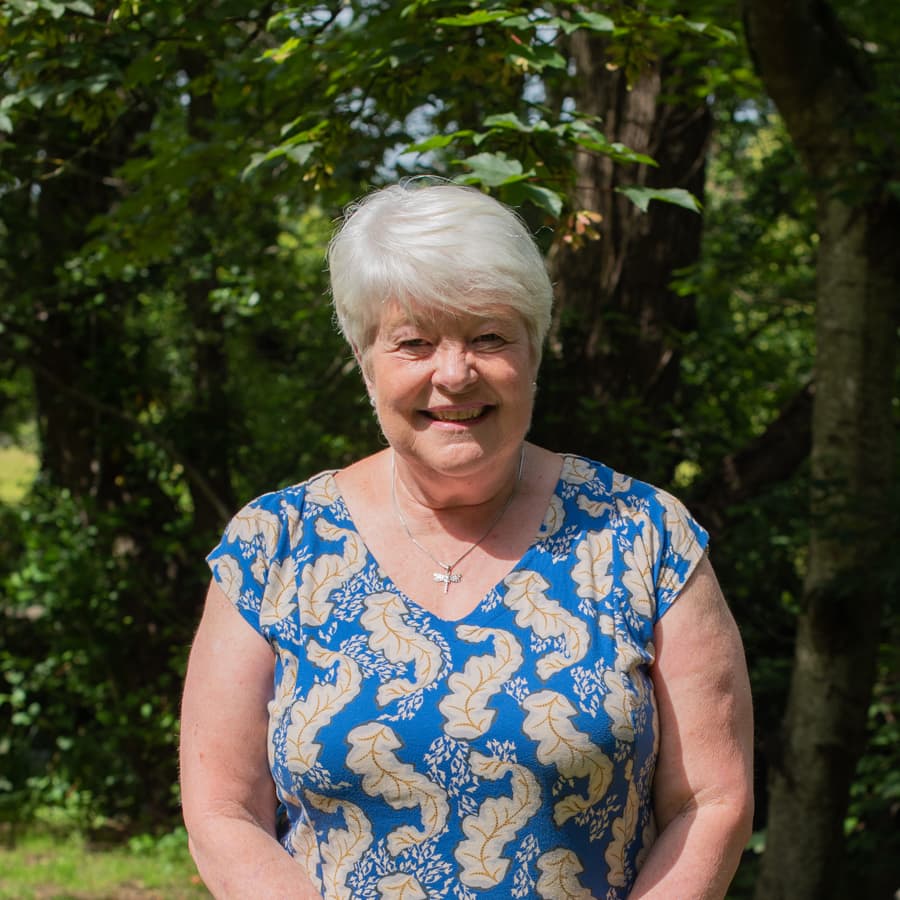In a nutshell
- Sitting Room
- Kitchen/Dining Room
- Study
- Cloakroom
- Principal Bedroom with Ensuite
- 2 Further Double Bedrooms
- Family Bathroom
- Garage
- Parking
- Enclosed Gardens
A versatile semi-detached family home, ensuite to principal bedroom, 2 further double bedrooms, a study ideal for those working from home, benefitting from delightful far reaching views, gardens, parking and a garage, located on this popular residential development.
The details
A versatile semi-detached family home, ensuite to principal bedroom, 2 further double bedrooms, a study ideal for those working from home, benefitting from delightful far reaching views, gardens, parking and a garage, located on this popular residential development.
This lovely home is beautifully presented which is evident when walking into the hallway, with access to the cloakroom with w.c, pedestal hand basin and radiator, a deep storage cupboard with hanging and storage, the study with window to front elevation, stairs rising to the first floor and a door leading into the kitchen/dining room. The kitchen is fitted with a range of light fronted wall and base units with ample worktops over, incorporating a sink unit with mixer tap over. There is a double oven with hob and extractor hood over, and spaces for a dishwasher and upright fridge freezer. This light and airy room benefits from patio doors with windows to either side which lead out into the garden and has plenty of space for a table and chairs, as well as a settee, making it a very social room to not only have family meals but also enjoy entertaining friends. There is also a useful deep understairs storage cupboard.
On the first floor is the delightful, sizeable sitting room which enjoys far reaching countryside views from two windows to the rear. The principal bedroom is also on this level, again with two windows allowing plenty of natural light, a built in wardrobe and door leading to the ensuite, which comprises a large walk-in shower, pedestal hand basin, w.c. and a heated towel rail.
On the second floor is the family bathroom, fitted with a panelled bath with shower attachment over, pedestal hand basin, w.c. and a heated towel rail. The accommodation is complete with a further double bedroom with a Velux window and built in cupboard housing the hot water cylinder.
Outside is a single garage which has been fitted with power, light and water so is currently used as a useful utility area, housing the washing machine. There is plenty of loft storage, a rear pedestrian door and parking infront of the garage for one or two cars. The garden is mainly to the rear, set on two levels. The level accessed from the dining room is paved and offers a lovely position to enjoy a quiet drink, or family barbecue, whilst taking advantage of the far reaching views. Steps lead down to the lower garden which is laid to lawn and with borders planted with mature shrubs, being fully enclosed it is ideal for children and pets
Chudleigh
More about this property
Download brochure



























