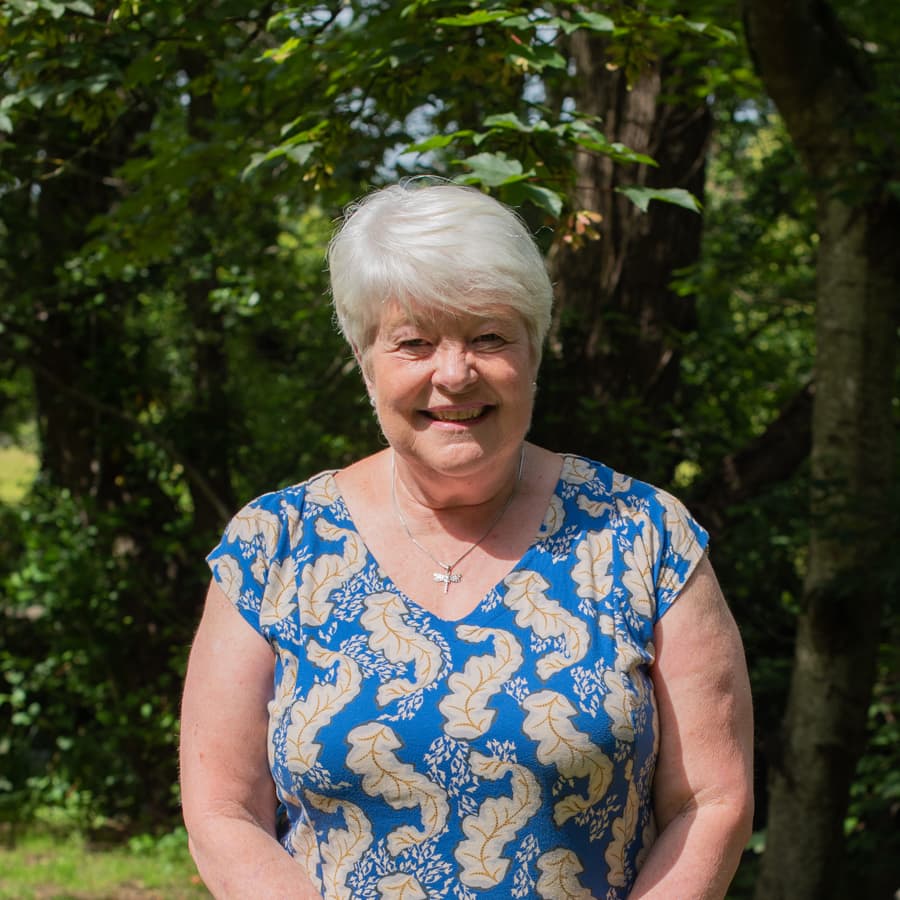In a nutshell
- Dual aspect Living Room with Bay Window
- Fitted Kitchen
- Three Bedrooms
- Family Bathroom
- Immaculately Presented
- Ample Driveway Parking
- Enclosed, Landscaped Garden
- Garage with Power and Light
- Double Glazing
- Far Reaching Views
A beautifully presented, end terrace house with three bedrooms, garage, landscaped garden and ample parking, set in a quiet position with far reaching countryside views, in the popular village of Chudleigh Knighton.
The details
A paved path winds through the front garden and leads to the front door. Access through a half-glazed door into the entrance hall with stairs rising to the first floor and door into the dual aspect lounge diner, which is carpeted and filled with natural light from a large bay window to the front, overlooking the beautiful countryside and window to the rear of the property. A particular feature of the room, especially in those winter months is the open fireplace, a real focal point to enjoy those cosy evenings. The dining area has plenty of room for a table and seating for four or more places, ideal for any occasion and overlooks the landscaped rear garden. A half-glazed door leads onto the garden. The kitchen is fitted with a range of wood fronted base and wall units with worktops over, incorporating a stainless-steel sink with a mixer tap beneath the window, gas hob, electric oven and integral extractor hood above. There is space with plumbing beneath the worktop for a washing machine and further space for an upright fridge/freezer.
Upstairs, there are three light and airy bedrooms, two doubles, one having built in storage and a single. The principal bedroom and single are to the front aspect having fabulous far-reaching views over the Devon countryside. Completing the accommodation is the family bathroom with durable Lino flooring and white tiled walls, containing a bath with a shower and glass screen above, a WC and wall mounted hand basin. A storage cupboard houses the renewed combi boiler that provides the central heating and hot water on demand. A hatch in the landing ceiling provides access to the loft space where there is plenty of insulation and additional storage space if required.
Outside, the gardens are to three sides of the property, the front being lawn and ample driveway parking with access to the rear through a wooden gate. The enclosed rear garden has been thoughtfully and beautifully landscaped into four tiers to provide private seating areas, creating a superb patio, making a wonderful outside space for a barbecue or sharing drinks with friends and family. Beds of shrubs and plants have been carefully placed, which have been planted with thought and flair. To the top of the garden another fabulous area has been created to enjoy the evening sun with space for a table and chairs making this a real a tranquil setting for this home. Access is provided from the garden into the single garage through a half-glazed door. A gate provides alternative access onto further parking at the rear in front of the single garage, which is fitted with power, light and an up and over door giving vehicle access.
Chudleigh Knighton
More about this property
Download brochure






















