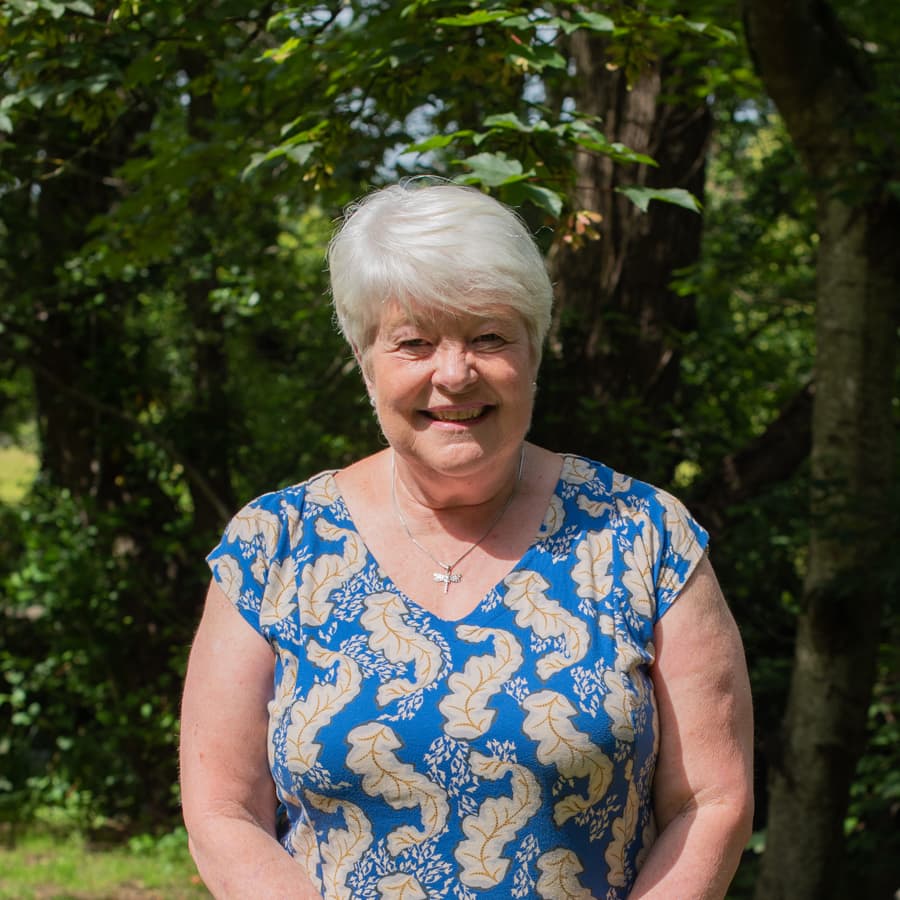In a nutshell
- Good Sized Sitting Room with Woodburner
- Kitchen Dining Room with Patio Doors
- Cloakroom
- Mast Bedroom Ensuite
- Two further Bedrooms
- Studfy/Bedroom 4
- Family Bathroom
- Garage with Mezzanine
- Garage and Parking
This beautiful barn conversion has been converted with thought and flair to create a spacious family home, benefiting from many character features including wooden flooring, beams and a woodburner. There is a sizeable garden to the rear affording lovely views. An internal viewing is recommended.
The details
On entering the property a hall gives access to the sitting room, kitchen/dining room and stairs to the first floor and a lower level, which has a door leading out into the garden. There is a convenient cloakroom fitted with a hand basin and low level w.c. The spacious sitting room is warm and welcoming, benefiting from a wood burning stove, a lovely focal point to come home to after a countryside walk and bi-fold doors lead out onto a decked terrace, a particular feature for the summer months. The sizeable kitchen/dining room is fitted with a range of base units and a built-in larder stye cupboard offering a comprehensive range of storage. The integral appliances include a double oven and an oil-fired Rayburn which serves the central heating, hot water and cooking facility. There are spaces for a dishwasher, an upright fridge/freezer and a microwave. The dining area offers space for a family-sized table and chairs and with bi-fold doors leading out onto the decked terrace, a lovely area to enjoy not only formal but informal meals with family and friends. From the kitchen a door leads through into the integral garage fitted with an electric up and over door. Stairs lead up into a useful mezzanine level, ideal for storage or to use as an office or hobbies room.
On the first floor is a principal bedroom fitted with a range of wardrobes offering hanging and storage space, velux windows and a door to the ensuite which comprises a shower cubicle, hand basin, w.c. and heated towel rail. There are two further bedrooms and a third which is currently furnished and used as an office. Completing the accommodation is the family shower room fitted with a shower cubicle, hand basin, w.c and heated towel rail.
Outside to the rear the garden is mainly laid to lawn and offers a range of tranquil seating areas, ideal for watching the sun setting and enjoying an alfresco meal with family and friends. There is a shed to the bottom of the garden fitted with power and light.
Services – Oil central heating, mains electricity, solar panels, private drainage
Council Tax – E
Broadband and Mobile Signal – Please visit https://checker.ofcom.org.uk for availability.
Ingsdon
More about this property
Download brochure

























