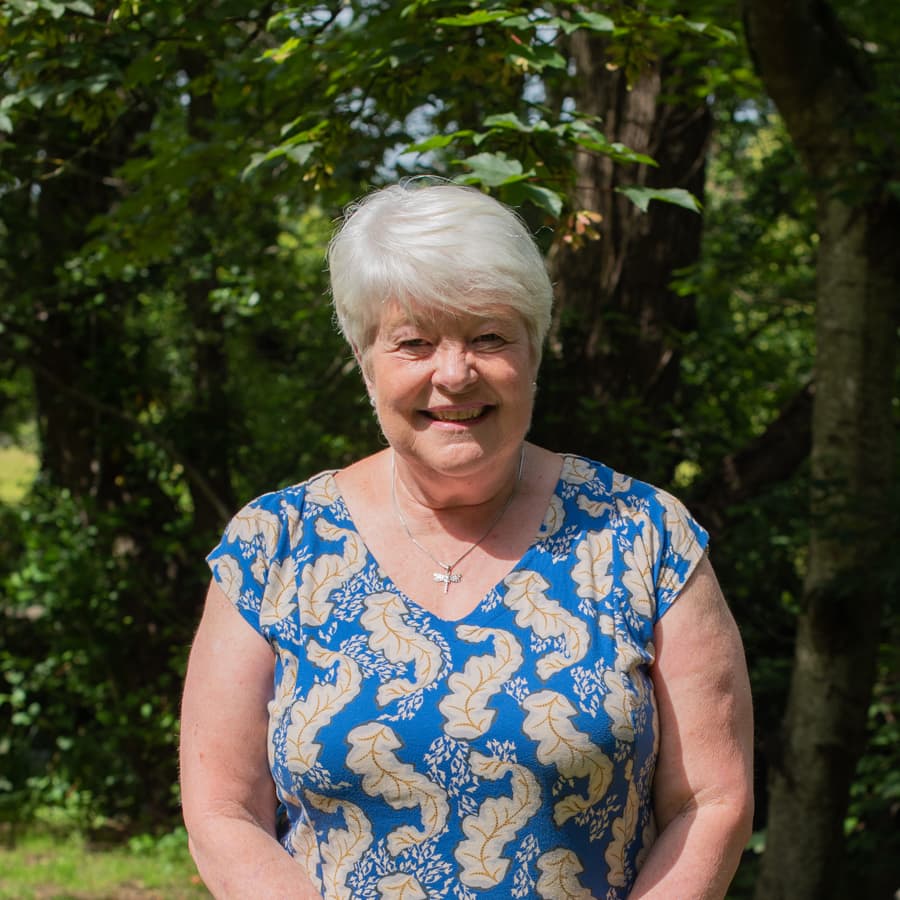In a nutshell
- Good sized Living Room with Woodburner
- Large Conservatory
- Refurbished Kitchen
- Cloakroom
- Two Double Bedrooms
- Both Bedrooms with Ensuite facilities
- Enclosed garden to rear
- Garage
- Private Parking
- NO ONWARD CHAIN
Spacious semi detached home set in a private location with just two similar properties, comprising two double bedrooms, both with ensuite facilities, a lovely conservatory, garage and parking, located on the outskirts of Heathfield, giving easy to local facilities and A38. NO ONWARD CHAIN
The details
Access to the property is via a shared driveway leading to the front. Patio doors open into the entrance porch, which features an attractive half-glazed door leading into the hallway. From here, you’ll find access to the cloakroom-fitted with a low-level W.C. and hand basin, the kitchen, and the living room.
The kitchen boasts a comprehensive range of white-fronted wall and base units, complemented by dark worktops for a stylish contrast. It includes a one-and-a-half bowl stainless steel sink with a mixer tap, a built-in double oven, and a hob with an extractor hood. There are designated spaces for a washing machine, tumble dryer, and an upright fridge/freezer.
The spacious and inviting sitting room is warmed by a wood-burning stove, creating a charming focal point. From here, patio doors lead to the conservatory-an excellent additional living or dining space, with a vaulted ceiling perfect for entertaining family and friends or simply relaxing with a good book while enjoying views of the enclosed rear garden.
Upstairs, there are two generous double bedrooms, both with ensuite facilities. The main bedroom, previously a double and single room, has been converted into a spacious retreat with two rear-facing windows that flood the room with natural light. It also includes a built-in storage cupboard and an ensuite featuring a panelled bath, a separate shower cubicle, a hand basin, a W.C., and a heated towel rail. The second bedroom, another well-proportioned double, also benefits from a built-in storage cupboard and an ensuite shower room with a shower cubicle, hand basin, W.C., and heated towel rail.
Outside, the single garage is equipped with power, lighting, and roof storage. A charming front garden enhances the home’s curb appeal, while a path leads around to the enclosed rear garden, which has been thoughtfully landscaped for easy maintenance. Fully enclosed, it provides a safe space for children and pets and is ideal for family barbecues and outdoor gatherings.
Brow Hill
More about this property
Download brochure




















